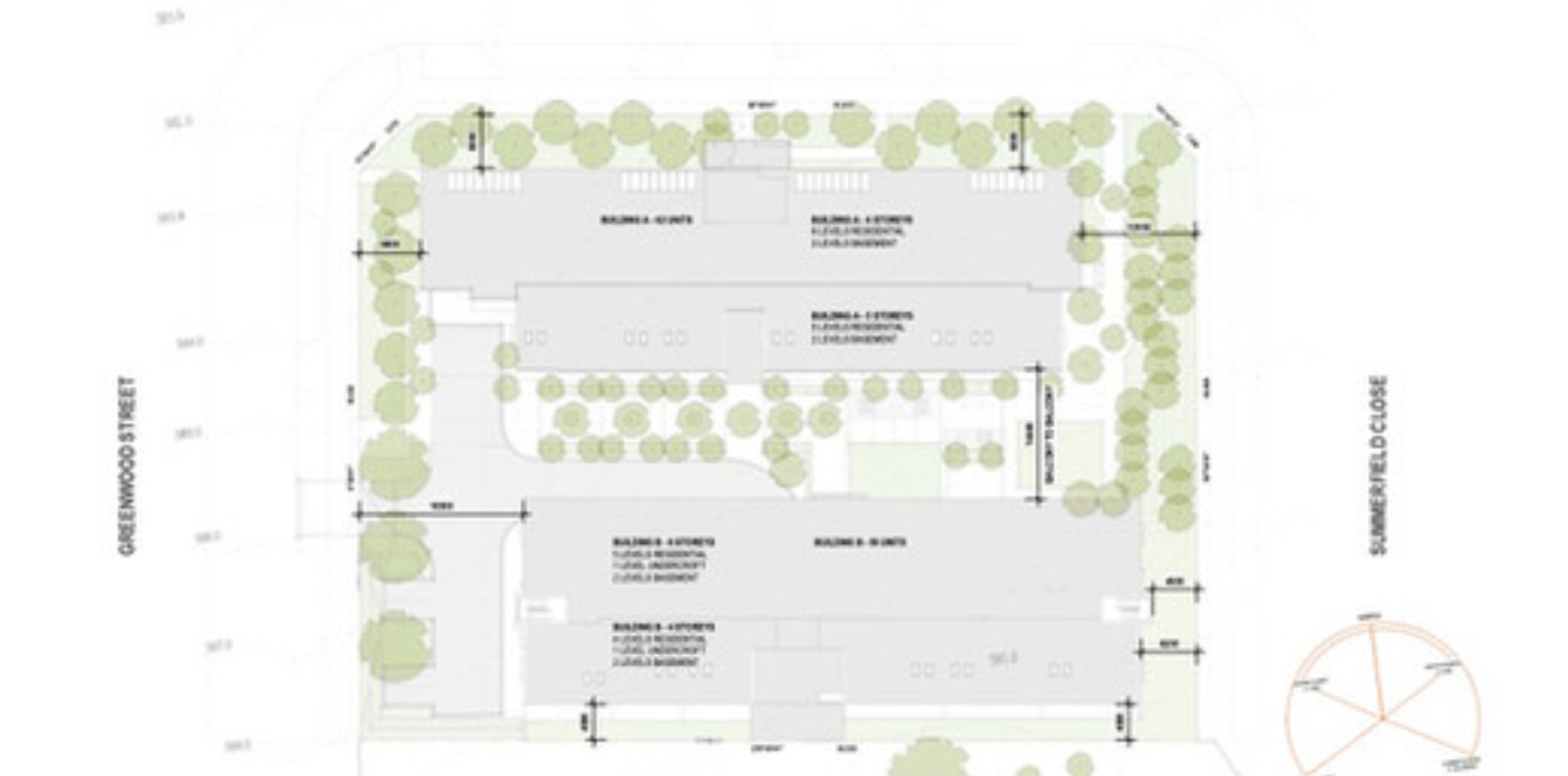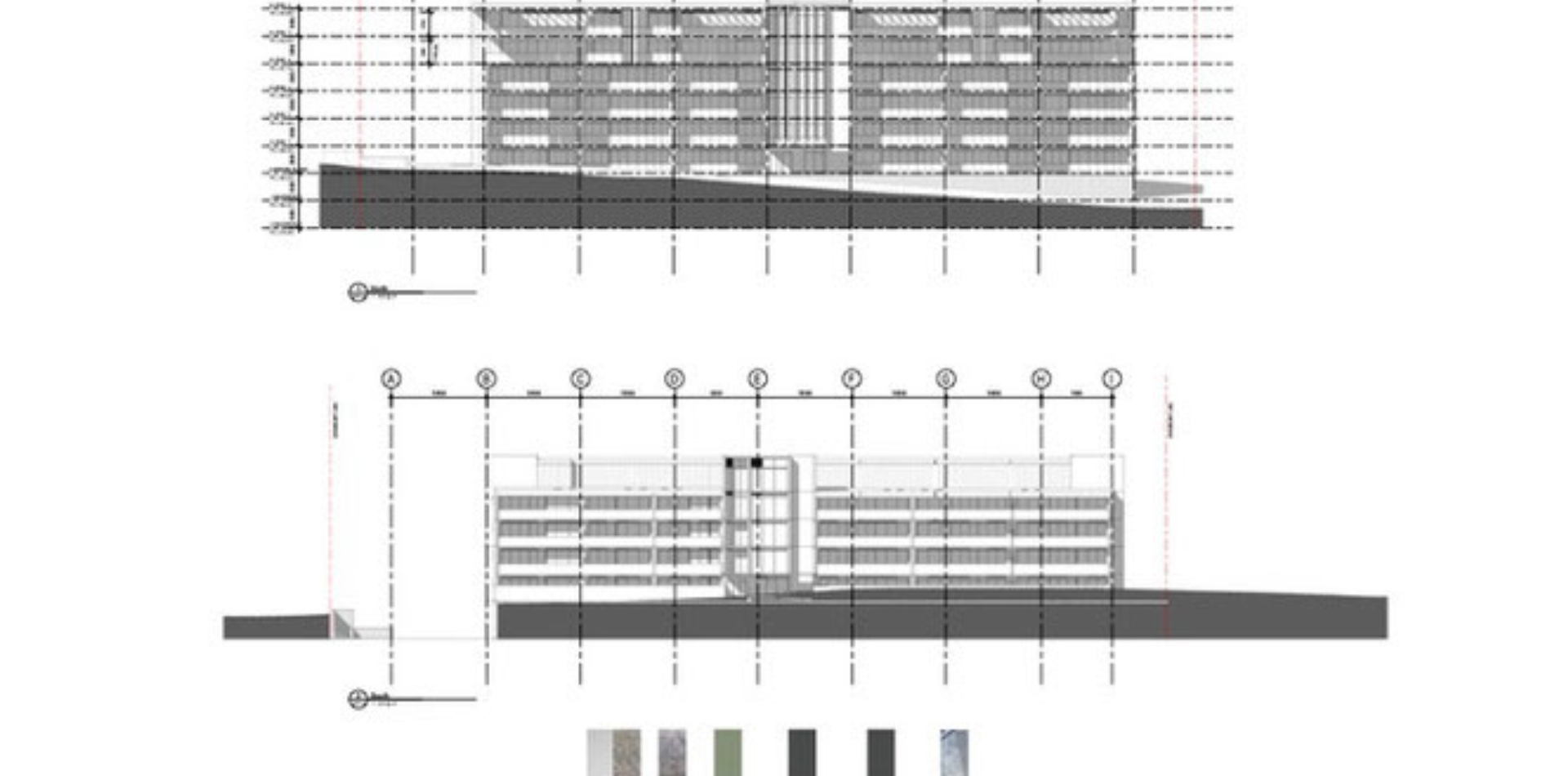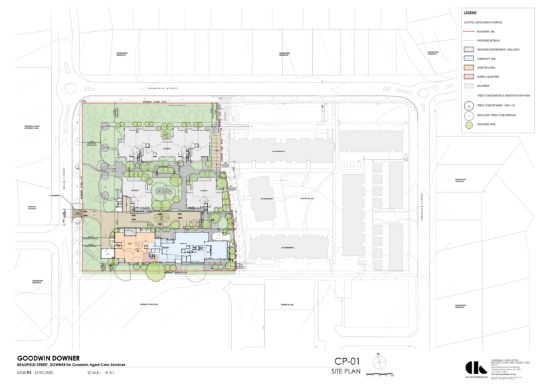
S73 Denman Prospect
General Information
C Group, Oztal Architects and Canberra Town Planning wish to present a proposal for Section 73 Denman Prospect.
The Proposal
The proposal is to erect 2 buildings with basement car parking on Greenwood Street.
The buildings will be residential only, with a shared basement spread across 2 levels to accomodate parking for vehicles.
The number of units proposed for this site is 121 - with 48 units (40% of stock) to be sold as affordable 1 and 2 bedroom dwellings. The remainder of stock will be a mixture of larger 2 and 3 bedroom apartments.
Building 1 will be 5 to 6 storeys in height, whilst Building 2 will be 4 to 5 storeys in height.
The tallest section of this project is Building 1, at 18.36 metres high - well under the permitted 21.5 metres allowed under RZ5 zoning.
214 on-site basement car parking spots are proposed to be provided, with a further 32 visitor car parking spots to be provided on-site. The car parking figure quoted does not incorporate the use of any street parking for visitors or residents.
The Location
Block 1 Section 73 Denman Prospect is a 6490 m2 site with Residential Zone 5 (RZ5) zoning.
This parcel of land is located in the growing district of Molonglo Valley.
There are no commercial uses proposed for this development.
The site is surrounded by other RZ5 zoned blocks and a park.
Site Amenity
Amenity proposed for this project includes:
-
Electric Vehicle charging;
-
Common area barbecue;
-
Outdoor seating area;
-
Community Garden;
-
1600m2 of deep root planting zones;
-
Additional landscaped areas;
-
Storage cages for bicycles; and
-
Solar house power.
In order to keep Strata levies low, no swimming pools or gymnasiums will be incorporated in this development. There are commercial operators of these facilities at the Denman Prospect Village Centre and Mt. Stromlo that can accommodate these wants for future Residents.
Project Plan Gallery
Virtual information session

FAQ's
Enquire Now
Submit the form below and one of our experienced team members will get back to you as soon as possible.


